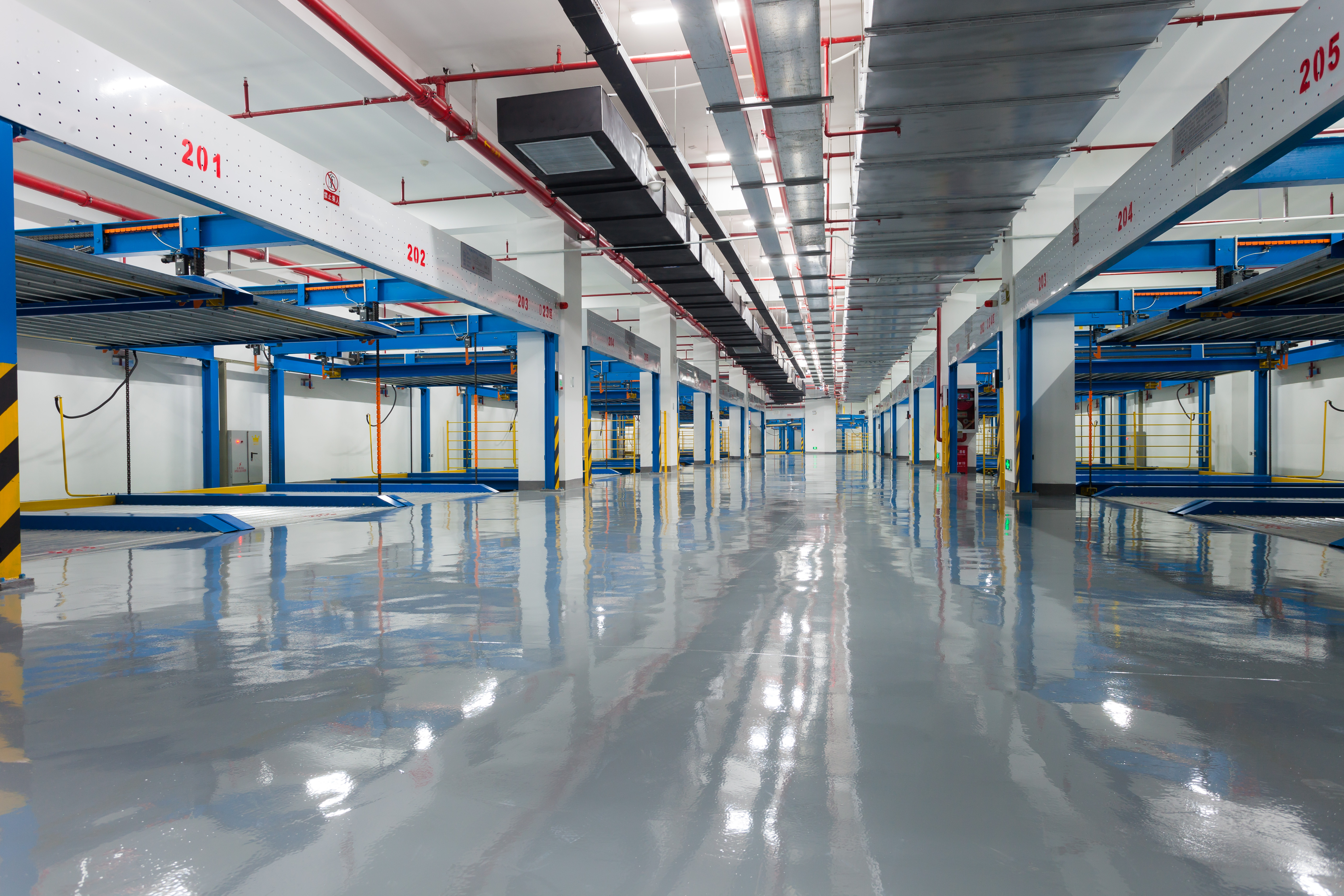Designing an efficient and well-organized parking lot is essential for any commercial building. A thoughtfully designed parking area not only enhances the overall functionality of the property but also improves the visitor experience. Here are the key steps to consider when designing parking lots for commercial buildings:
Assess Parking Requirements Based on Size & Purpose
Start by assessing the parking requirements based on the size and purpose of the commercial building. Consider factors such as the number of employees, visitors, and tenants who will use the parking lot on a regular basis. This assessment will help determine the capacity and layout of the parking area.
Calculate Parking Spaces Based on Local Zoning Regulations
Calculate the required parking spaces based on local zoning regulations and industry standards. The size of the parking lot should accommodate peak usage periods without causing congestion or insufficient parking spaces. Consider incorporating accessible parking spots for individuals with disabilities.
Choose a Parking Lot Layout That Maximizes Space
Select a parking lot layout that suits the building’s layout and surrounding environment. Common layouts include perpendicular, angled, or parallel parking. Choose a layout that maximizes space utilization and provides clear traffic flow paths for both vehicles and pedestrians.
Plan for Proper Drainage to Prevent Water Accumulation
Proper drainage is essential to prevent water accumulation in the parking lot. Design the parking area with adequate slopes and drainage systems to direct rainwater away from the surface. This helps minimize the risk of flooding and ensures the longevity of the parking lot pavement.
Incorporate Landscaping Elements to Enhance Aesthetics
Incorporate landscaping elements to enhance the aesthetics of the parking lot. Plant trees, shrubs, and greenery to provide shade, improve air quality, and create a welcoming environment. Landscaping also helps to mitigate the heat island effect and improves the overall appearance of the property.
Install Proper Lighting Throughout the Parking Lot
Ensure proper lighting throughout the parking lot to enhance safety and security, especially during nighttime. Install energy-efficient LED lighting fixtures that illuminate both parking spaces and pedestrian pathways. Adequate lighting reduces the risk of accidents and enhances visibility.
Use Clear Signage & Wayfinding Elements for Guidance
Install clear signage and wayfinding elements to guide drivers and pedestrians. Use directional signs, parking space markers, and informative signs to indicate entrances, exits, reserved areas, and emergency information. Well-designed signage minimizes confusion and ensures a smooth traffic flow.
Consider Environmentally-Friendly Materials for Construction
Opt for environmentally friendly materials for the parking lot construction. Consider using permeable pavement materials that allow water to seep through, reducing runoff and promoting groundwater recharge. Sustainable materials contribute to the overall sustainability of the commercial building.
Design the Parking Lot to Have Accessibility and Compliance
Design the parking lot to comply with accessibility standards, including the provision of accessible parking spaces, ramps, and pathways. Ensure that the parking area is accessible to individuals with disabilities, and adhere to local building codes and regulations.
Enhance Your Commercial Property Through a Well-Designed Parking Lot
Designing a parking lot for a commercial building requires careful planning, considering factors ranging from capacity and layout to drainage and sustainability. A well-designed parking area enhances the property’s functionality, safety, and aesthetics, contributing to a positive visitor experience.
Post time: Dec-03-2024
